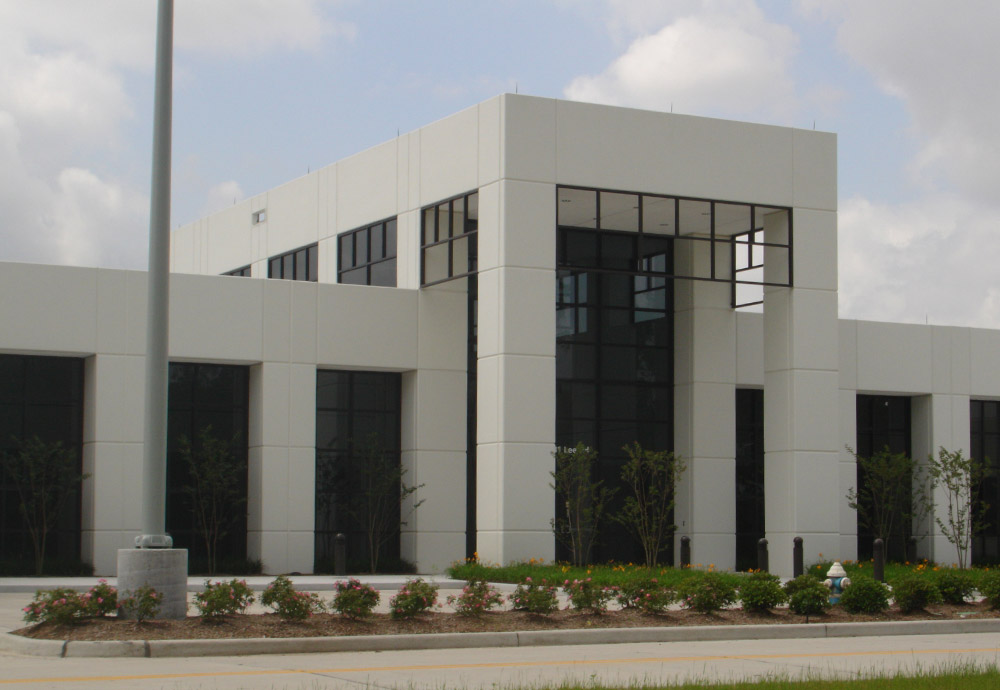Location: Houston, Texas
Ferguson Consulting, Inc. provided the security system and telecommunications design for the new facility. The new facility was located remotely from the existing terminal buildings. It consisted of 37,800 square feet of areas including laboratories, collection rooms, inspection/treatment areas, chamber fumigation rooms, chemical treatment rooms, office areas, support spaces and other rooms. The building is shared by the USDA, US Customs, Fish & Wildlife, Immigration, Food and Drug Administration Public Health and Houston Airport System personnel. The telecommunications design provided a separate enclosure for each tenant with a shared secure main communication room and several tenant communication rooms. The security system resided on two separate systems - one system was tied into the existing airport security system, the other was a local building system to be maintained by the tenants. The construction budget for the project was estimated at $5.3 million.

